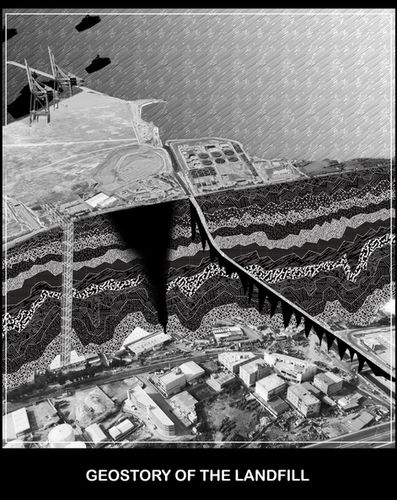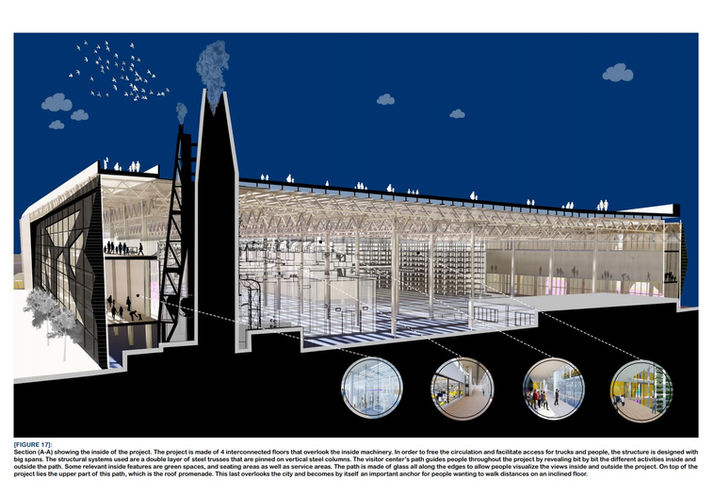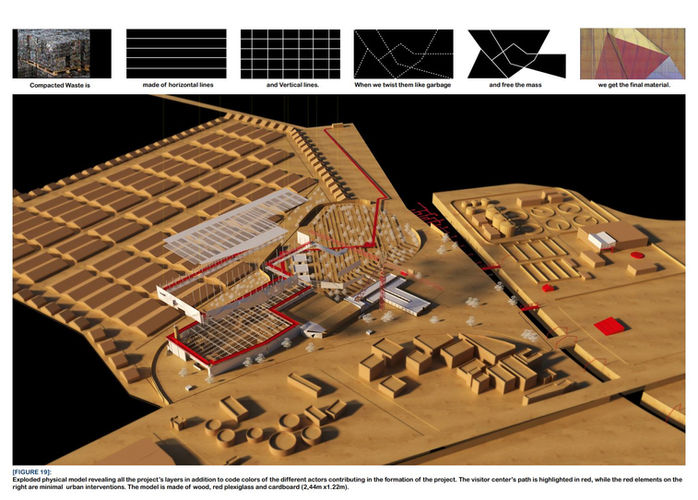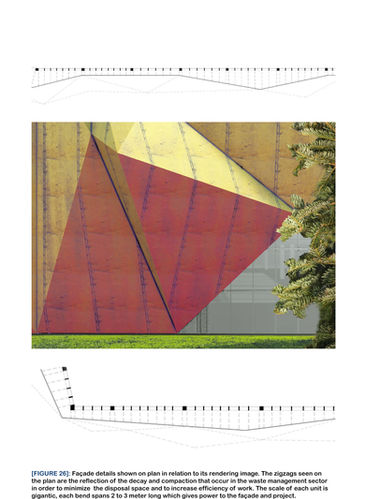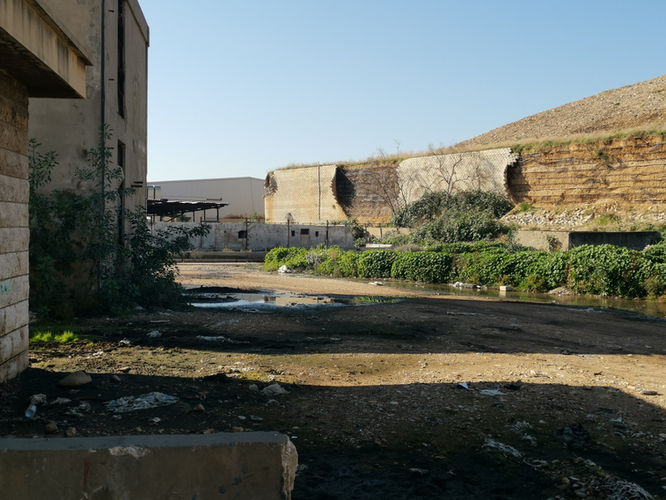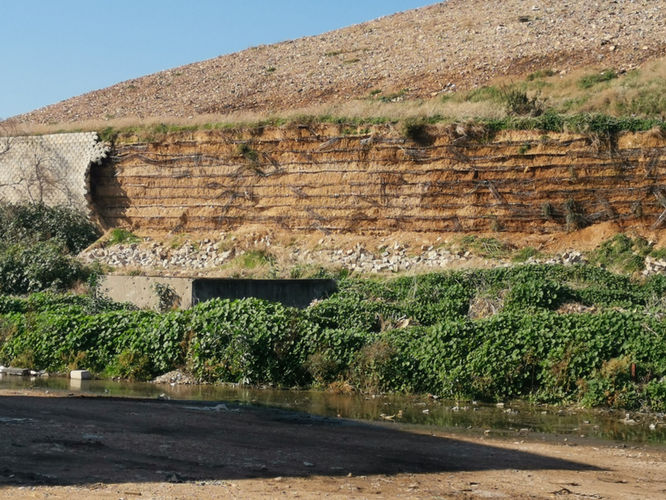
© Mohamad Alamin Younis
THESIS DETAILS:
Are people truly aware of the serious impact that the rapidly growing mountains of trash have on the natural and built environment?
If we look at how waste is segregated, collected, and finally disposed, we could see how unsustainable this is for the built environment. Most cities around the globe follow a linear model in their operation: a flow of input/supply- be it energy, water, people, food, vehicles, and material - is processed and consumed resulting into an output flow of sewage, garbage, waste, and pollution. Such an unsustainable operation necessitates that every city designates a “backyard” to dispose of its output on a site that is out of its sight. The impact of such statement is seen at the social and urban level of most cities, where the public is totally absent in these highly industrial areas. It is safe to say that when the flow of the public is cut from the waste management sector, people are less likely to know about their anthropic actions.
The project answers this question by dealing with 3 dimensions. The first dimension is the urban integration of the proposed program into the parcel. The project is made of 4 parts: the park, the solid waste management machines, the proposed research center, and the visitor center. What stands out the most in this urban strategy is the architectural embodiment of the visitor center’s path to rewire the flow of the public to all functions of the project. This path is crucial to raise awareness from start to finish. In other words, as people walk through the project, they observe the process of waste management from waste segregation at the sorting plant till waste disposal in the inaccessible parts of the park. The importance of disposing waste in the park after it is rendered inert, is to set people inside a shrinking natural environment, which reflects how unsustainable waste measures and anthropic actions limits the availability of green spaces over time.
The second dimension deals with the project’s building technology to cut off nearly 80% of its electrical bill by extending the waste process to a further step. As biogas is released in the Co-Digestion by digestors, it is pumped to the biogas treatment plant where methane is extracted. When treating LFG9 in the LFG treatment plant, it is purified and then processed by reciprocating engines to produce electricity. The end product of the small power station generates around 150 kW/year, which is slightly more than enough to run the facility.
While the roof is made of skylights and solar panels, the façade is composed of three layers: the exterior green wall where climbing plants wrap the recycled metallic panels and are irrigated from the effluents of the Co-Digestion process, the recessed curtain wall which allow daylight to deeply enter the building, and the protective sealed barrier separating the visitor center from the central machinery.
Trees growing in semi-deep minerals slabs from the central park extend the natural atmosphere inside the project and onto the façade. The O2 emission from these plants provide shade and clean air to the interior of the project. The biproduct of the composting phase -which is high quality compost- is used to provide the park with good soil quality and extend the park to the inside of the waste management factory all the way to the roof. An exploded physical model reveals all the layers of the project, reflecting on the sustainable architecture decisions made alongside the urban transformation.
The third and most important dimension is the incorporation of a new innovative program that allow the public to be part in the design and fabrication of secondary, ecological, and engineered materials. When people learn about material recover, they can mitigate the impact of the daily 450 tons/ day. As the park grows, trees have to be relocated, which gives freedom to people who volunteer to plant other landfill trees. As their connection to nature grows, so their connection to the park, which strengthen the public’s awareness and responsibility. Design strategies behind the project rendered the park a proactive and sustainable environment that aims at minimizing the ecological footprint across generations.
