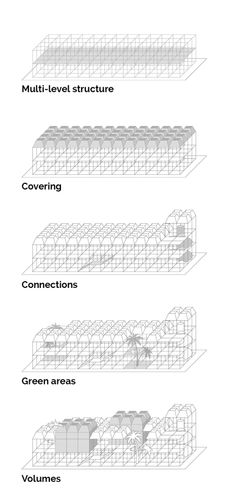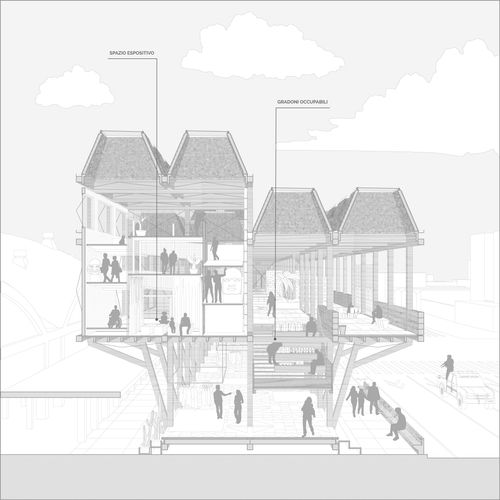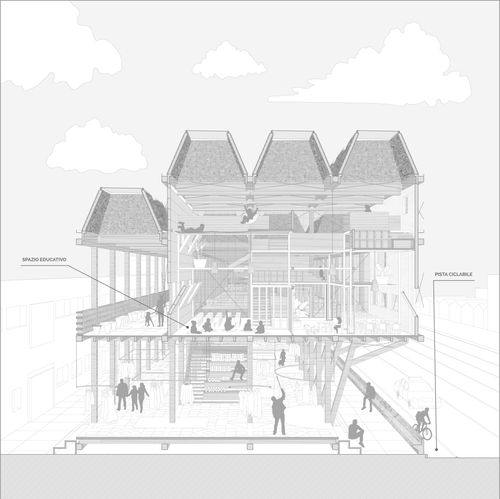
© Filippo Vajra, Giovanni Ratto
THESIS DETAILS:
As reported by INEGI (Instituto Nacional de Estadística y Geografía), in the second quarter of 2018, in Mexico, about 30,500,000 people worked in the informal sector: these numbers show an increase of 3.3% compared to the same period of the previous year. In Mexico City, five out of ten workers belong to the informal sector, dedicating themselves to cleaning, construction, transportation and a multitude of services and commercial activities. Faced with this scenario, some deputies of the Morena party proposed to regularize more than 2,000,000 street workers. The municipality is also taking steps to raise millions of dollars to invest in public works.
This project proposal, based on field research, therefore moves in the direction of finding a compromise between the design of the public space and its occupation by the actors of the informal sector, considered not a problem for the city but rather a precious resource for the functioning of a complex metropolis. In fact, living the city on a daily basis, people have to face journeys that last up to an hour or more and during this time they are accompanied and come into contact with the dense network of products and services offered informally in a rapid and diffused way.
Following a systematic analysis of case studies found in the public space, therefore, the project for an urban infrastructure was designed in an area of the historic city center with a strong commercial identity.
The identified lot has a pre-existing simple metal roof built to accommodate a community of traders established in the area for several generations. The choice to intervene in this area was therefore dictated by the “non-virgin" nature place as a first mediation had already taken place between "top-down" logic and "bottom-up" processes.
Thanks to direct contact with users, it was possible to collect some of the dominant issues that were taken into account during the design: the result is a structure that works on more than one spatial scale trying to integrate attention to the context, enhancement of services and sustainability.
The project was therefore resolved in a modulated wooden structure to allow the circulation of common users and informal devices.
Through a series of simple space operations we have met the needs of users who have already been located for years in the area and further space has been set up for public activities, leaving a certain amount of “negotiable” space for random informal activities.
Working at multiple scales (infrastructure, architecture and design), we tried to create a variety of situations to make the project more flexible suggesting different uses.
The project is a lineal space with a certain variety of environments which host more fixed activities, others more occasional and widely offer new areas for socialization and leisure.
A certain attention was also given to the design of technological solutions to achieve easy maintainability and the reduction of waste of the parts that would gradually deteriorate.





















