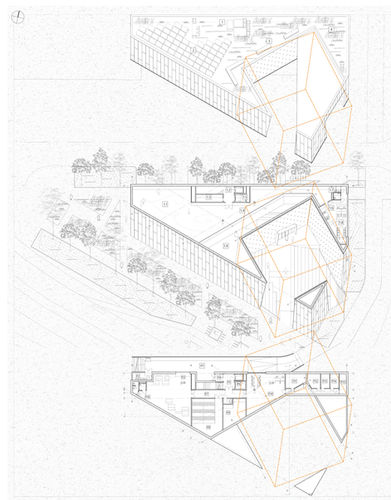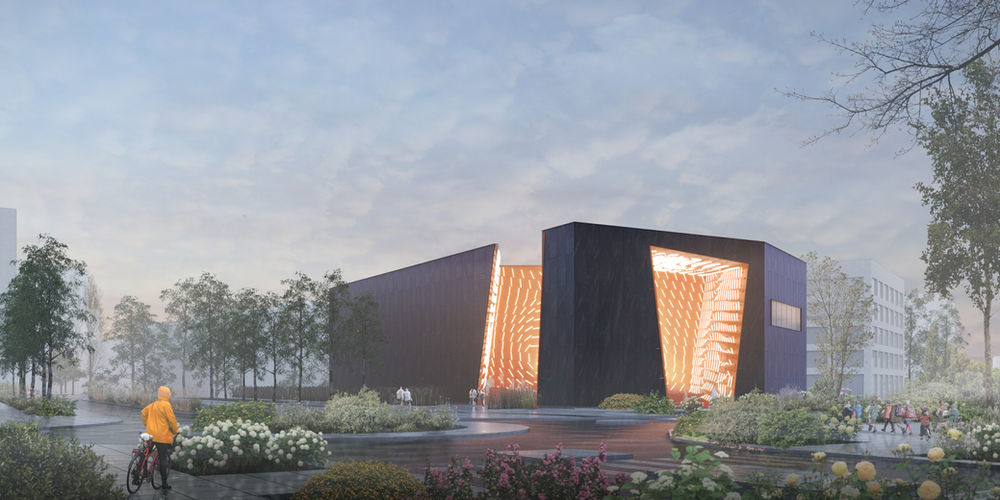
© Jan Zawadzki
THESIS DETAILS:
The subject of the project undertaken was the Digital Art Gallery in Praga Południe.
The exact location is the plot at the intersection of Mińska, Stanisławowska and Terespolska streets in Kamionek district. The area is currently undergoing very dynamic development, new housing estates are being built and some of the historic factory halls or iconic buildings are being adapted for new functions, including art galleries or museums. Some of these historic buildings appeared even before the Second World War and some already during the communist era. However, this transformation of Kamionek has, in some cases, occurred haphazardly, with only short-term economic gain in mind, disregarding the local architectural context or any development plan, which simply did not exist. Monuments have been replaced by mainly housing estates or the buildings have been forgotten and are deteriorating.
Over time and with the evolution of human culture, the art representing it has naturally changed. The expression of art depended not only on the civilisation, community or place that created it, but also on the tools available. At the beginning of the second half of the twentieth century, a breakthrough occurred; for the first time an image of aesthetic value was made not by a human but by a machine. Digital tools became more and more widespread and are now the main medium of expression.
In the internet age, most of the digital art exists and is available in the cloud, or simply, on the internet. It is a space that has no uniform representation and is therefore more open to visual interpretation. Currently, it is still only possible to experience a small fragment of it at any given time.
Such a symbolic fragment from the ceaselessly flowing world of digital art is the subject of further consideration. How it works, what it looks like and how it interacts with its environment.
My answer to this issue is to remove a fragment of our space and place such a snippet in the resulting void. An exchange of sorts between two realities.
My intention was for this place to give the impression of something deliberately alien, but at the same time inviting and giving a sense of security. Something that is still alien is not by definition hostile.
The shape of the building was created by pulling the accessible contour of the plot upwards, which was justified by its characteristic shape and its location at the junction of 3 urban layouts. Then, at the point of greatest potential visibility from the surroundings, while also accentuated in the master plan as a spatial dominant, a cubic cut-out was created in the massing. This created an urban square enclosed by the walls of the building, which also serves as a foreground for the entrance. It is a kind of agora and an arena for viewing and experiencing the exhibitions and interactive installations taking place inside this square.
The building has an expressive shape, calmed down, however, to an appropriate degree so as not to impose its presence on the surroundings. The exterior façade is clad in tempered steel to bring out its dark cobalt hues. The interior of the square, on the other hand, is covered with a façade that is also a substructure for future installations and exhibitions.



















