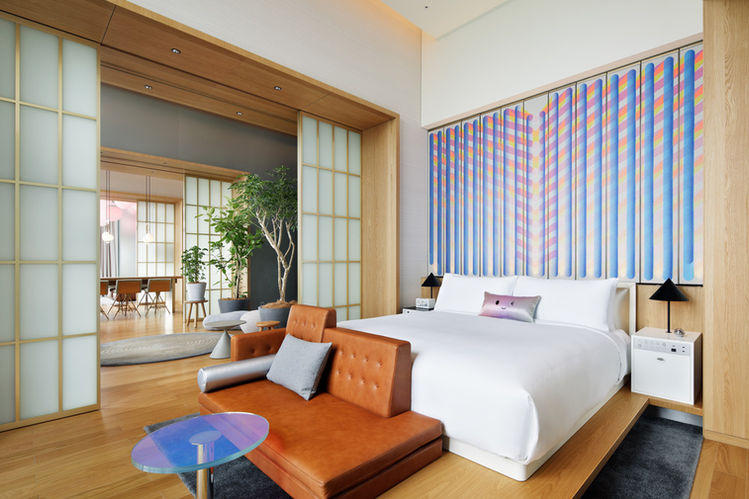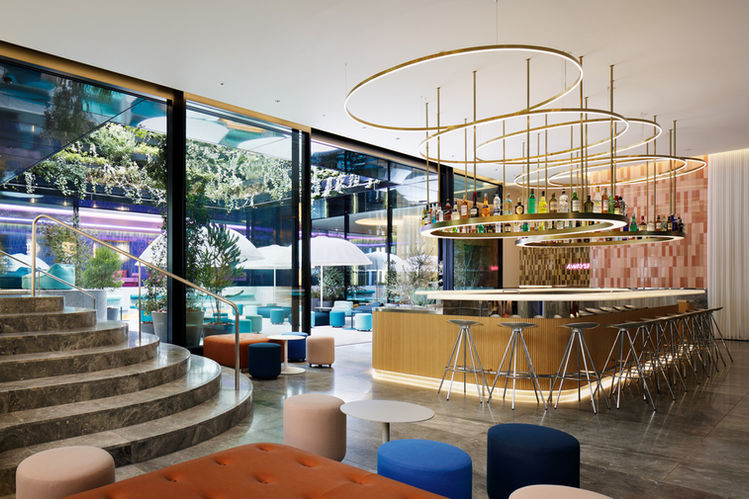
© marriott international
PROJECT DETAILS:
KNOW MORE ABOUT THE DESIGNERS:
Situated on Midosuji Boulevard, a new 27-story landmark high-rise, designed by Nikken Sekkei and with a Tadao Ando supervised facade, is the home of Japan's first W Hotel. Don't be deceived by its simple black monolith design – inside hides a world of extravagance! Its interior is inspired by the many facets of the city, welcoming guests to experience Osaka, through the eyes of concrete.
The true spirit of Osaka
Every W Hotel is designed for its specific location – with foreign designers invited to offer the fresh perspectives of an outsider. For W’s first hotel in Japan, concrete absorbed the sites, sounds, flavors and thrills of Osaka. From the simple beauty of the cherry blossoms and gingko trees lining the Midosuji Boulevard to the vibrant neon and busy streetscape of Osaka’s nightlife district Dotonburi. Concrete found inspiration in both the simple and traditional, as well as the modern, obsessive and extravagant and created a design concept of extravagant simplicity - celebrating the true spirit of the city.
The arrival
The “wow” experience begins as you enter the long arrival tunnel from the main Midōsuji Boulevard entrance. Inspired by delicate blossoms and the fine art of origami, more than 3000 circles were laser cut into sturdy metal and folded randomly. The lights behind the abstract blossom change colors with the 4 seasons and shift in intensity from daytime to night – creating an otherworldly portal into the world of W Osaka. The Osaka experience proceeds in the arrival lobby. Here, the asanoha pattern was the inspiration behind the ceiling, flooring and staircase. A simple yet bold ceiling uses a scaled-up, 3D version of this traditional geometric pattern – which is reflected in the pattern on the granite flooring, in 6 dark grey shades.
The social heart - living room & bar
In a standard hotel, the first thing guests see is the check-in counter. Instead, when exiting the lift, W Osaka guests immediately see the bar, the social heart of the hotel. To connect and separate the spaces that serve the W Osaka guests on this floor – like an endless shoji screen – a continuous white, sheer curtain with sharp origami-style pleats flows from here to there and around again.
Guests are welcome to relax (and people-watch) in the hotel’s Living Room – half indoors, and half outdoors. Above the indoors lounge floats a wild cloud of rectangular lamps, hanging vertically and horizontally, at various heights. White zigzag “neon” lights shine through the translucent acrylic forms, in a desaturated homage to Osaka's electric nightlife scenery. It's like the colors of the neon have dripped on top of the furniture, and are arranged from purple to pink to orange to yellow to blue to green.
Restaurant oh.lala…
The interior design for this French themed bistro-diner draws its inspiration from traditional copper pots and pans, as well as the typical Breton blue and white striped shirt. Along the wall stainless steel shelves are styled with unique porcelain objects decorated in blue dots – combining traditional French shapes & colors with the circle obsession of W Osaka. Adding sparkle from above, are clouds of small ball pendant lights, suspended at different heights within the waves of the curtain.
The WET deck, bar & courtyard
Inspired by the Japanese love for nature, the WET area is characterised by smooth walls and round corners. The endless line of the horizon is the simplest abstraction of nature. This line becomes a playful element connecting all the spaces on this floor, as a chrome horizon flows along the walls. Each area has its own character – color-coded in shades of green, grey, blue or pink tiling – defining the space's function.
Open to the elements, with views of sky, W Osaka’s WET courtyard is an oasis, with live planting trailing down the walls of the atrium. From its elevated position on the horizon line, the pool forms a blue backdrop to this area. Directly adjacent to the courtyard, guests can grab a cocktail at the WET bar.
The guest rooms
The color theme of the guest rooms alternates per floor, between sakura pink and blue – allowing guests to choose the color they prefer. The rooms consist of an open plan, with the living room, sleeping zone and bathroom separated by a contemporary glass shoji screen. Floor-to-ceiling windows bring in natural light and amazing views of the city. A wall made of grey tinted 2-way mirrors conceals an ‘escape’ lighting feature. When turned on, it transforms the room with dramatic pink or blue diagonal stripes, inspired by Osaka’s neon. Another surprise is locked away behind the walnut doors of the closets. Famous for their gamer’s pixel art, eBoy graphic designers created a “pixorama” of Osaka, filled to the brim with the city’s famous landmarks in full pixilated color.
bathroom: Having a semi-open bathroom offers guests the level of privacy they prefer – with the option of closing off the bathroom from the sleeping area – using the contemporary shoji screen. The entire bathroom is clad in grey marble. Guests can either enjoy a good hot soak in the white, freestanding tub – or use the separate shower, located behind grey tinted glass doors.
sleeping zone: In the center of the room, walnut flooring demarcates the sleeping zone. A walnut ledge runs across wall, extending into the living room. This holds the king bed, bedside tables and black cone lamps – as well as the living room sofa. Behind the ledge, soft uplighting illuminates a white plaster wall. A round, rice paper lamp, inspired by Japanese fans, subtly glows on the wall. At the foot of the bed is a large tatami pouf.
living room: The 3rdarea, the living room, is defined by soft carpet in a gradient pattern running from pink (or blue) to grey. Each room has a sofa, 2 bar stool and a walnut cocktail bar, which can also serve as a desk. The main purpose of the bar is enjoying cocktails of course! The bar extends into a niche lined with reflective, rainbow colored dichroic film, with a mirror backsplash.
EWOW suite
High above Osaka, on the 27thfloor, the Extreme Wow suite looks out over – and beyond – the skyline of the city. Inspired by traditional Japanese homes, the suite was designed in a sequence of 5 rooms divided by deep, oak portals with sliding shoji screens that can be used to close off or open up the different rooms.
The overall design is based on the duality of simplicity and extravagance, allowing guests to change the atmosphere of the suite. Whether they desire an intimate and personal ambiance, or want to create a more extraverted setting for entertaining.
So open up the secret karaoke booth, roll out the dj station, pick up that mic and let's party!
GALLERY:



















