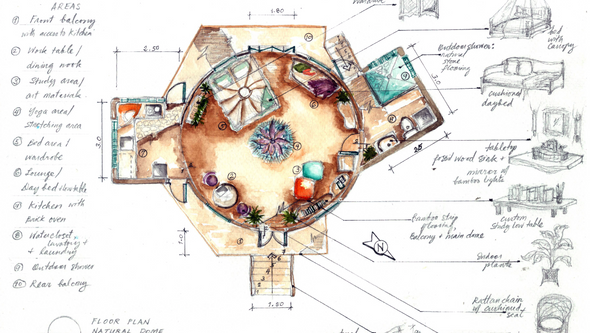UBUNTU House
Christine Marie De Leon & Arq. Emmanuel Mendoza Zambrano


© Christine Marie De Leon & Arq. Emmanuel Mendoza Zambrano

© Christine Marie De Leon & Arq. Emmanuel Mendoza Zambrano

© Christine Marie De Leon & Arq. Emmanuel Mendoza Zambrano

© Christine Marie De Leon & Arq. Emmanuel Mendoza Zambrano
A coastal refuge
The free spirited are continuously drawn to places where they thrive with nature, expressing freedom in their unique ways while seeking energy centers. In this age where even these Bohemian spirits reside in the city, we create a dwelling away from the populated urban jungle, benefitting its decongestion. Our project proposal is by the coast: a major energy source on the planet.
We are accustomed to see most buildings in the shapes of boxes and made mostly of concrete and steel. Our structure, the Ubuntu House, is inspired by the Ab-origen Project , a natural green dome. Ubuntu House is a tropical coastal refuge that can house 1-3 persons as a home and creative space. Adapting the philosophy of Ubuntu and applying its values as a considerate space to its immediate environment, structural elements and users, while embodying the feel of the Bohemian lifestyle through its interiors.
Aside from the Bohemian feel, embodied in the design, it is essential to maximize the flow of energy, hence we based most of the elements according to Vastu Shastra, the ancient Vedic science of architecture, for a conducive energy channeling for the user as well as considering air flow and natural light.
To add to the basic dome shape, a kitchen and bath each extend in distinct directions beyond the structure. This is to address the current pandemic situation— prioritizing hygiene prior to entering the main area. Vernacular tropical features are also applied, such as raised flooring, with space between the exterior ground and dome floor level for more air circulation. More air passages are also seen in the oculus that has side air vents that also allow us to capture the solar incidence and a visual opening to the sky when one is resting.
Large windows that can be operable are distributed evenly for more natural light as well as highlight the natural landscape, while having the benefits of a shelter. Main and rear doors serve as air passages as well, and have their own balconies. Glass is used for window panels; but other options for the commonly available polycarbonate materials are possible natural durable bioplastic (eg.,from mushrooms ) for panels that require transparencies.
Colors are a combination of natural warm and cool tones accented by bursts of sunset hues to liven up the space. Natural woven elements such as bamboo strips and coconut fibers are used for accent panels of the structure in between the ribs, and cabinet doors as well. Abundance of throw rugs and tapestries in local woven patterns are found, as well as macrame pieces. A Mandala rug serves as a centerpiece of the floor area that can be used for yoga and meditation.
Indoor plants continue the green visuals extending to the exterior landscape. Customized furnitures (such as wooden irregularly shaped tables) adapt to the round structure, while giving a feel of wholeness. Found objects from nature like shells, driftwood, sea glass and other unique shapes accent the home and give it character. Vintage furniture pieces from thrift shops and accessories add personal touches of the Bohemian lifestyle.





